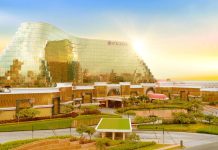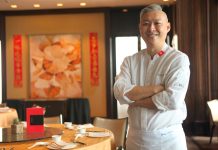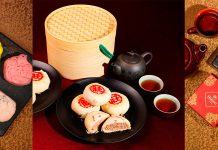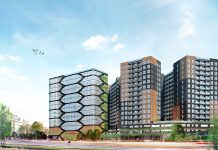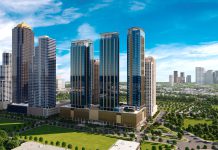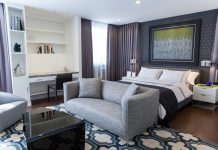In 2008, architect James Jao put up an eco-friendly house that debunked traditional theories on the sustainable bahay kubo. People came in droves to the Construction Show Manila (Manilacon) to view the model that was erected on an empty lot at the Mall of Asia complex.
Dubbed the LuzViMinda Eco House, the house was built with materials and techniques that lessened the impact of construction on the environment. The house was like a cool, climate-controlled greenhouse, unlike the conventional house that raised heat emissions. It used thermally insulated walls, PVC for the roof to resist the sun’s heat, and double-glazed glass for the windows to keep the heat at bay. For fixtures, the house was installed with dual flush toilets and water-controlled showers to reduce water use, as well as energy-saving bulbs.

Jao had earned his Master in Science degree in City Design and Social Science at the London School of Economics. He applied the stringent regulations of Britain’s green building code.
LuzViMinda Eco House was acquired by a Filipino-Australian migrant worker, Edith Gapas-Home, and was transferred to her hometown in Bulusan, Sorsogon.
Jao has since built a number of Eco Houses. As in all of his Eco House projects, the architect builds the shell with Thermawall, a patented insulated wall that is combined with another insulated exterior wall.
“Heat from the outside will not directly penetrate the house. The house is six degrees cooler without air conditioning. Ceiling fans are adequate,” he says. Moreover, the house is made cooler by large windows or openings on opposite sides of the space that serve as a pathway for the natural breeze.

Jao points out that since the Thermawalls are built in the factory and installed onsite, there is less architectural wastage. The interiors are cladded with Biowood, a patented wood composite, which gives a natural wood finish without problems like warping and cracking. Aluminum louvers welcome the fresh air. Low-emission glass windows deflect the heat from the room, while sunlight passes through.
“Low-E glass also shuts off the street noise so you can sleep better at night,” he adds.
Although Jao is known for expressive architecture, the clients wanted understated elegance. The façade is symmetrical, with accents of wood and Spanish tiles that mimic corroded metal while lending a shimmery effect, he explains.

As in most Asian houses, it has a hip tiled roof, elements of wood as architectural details, and references to nature, such as shell lamps from Cebu. Light bounces off the white walls to brighten up the interiors.
The H-shaped house is comprised of two wings with a courtyard in between. An acacia tree in the garden provides a cool canopy.
The wings are flanked by a garden and a lap pool. Built with Italian tile flooring, the ground floor has an open plan where the living room and dining room have views of the outdoors. On the second floor, the hardwood floor makes the spaces feel more intimate in the bedrooms and family room. Each bedroom is located at the corners for better views and more fresh air.
This residence isn’t a mere rehash of his Eco Houses. Jao considers the clients’ lifestyles. There’s a separate entrance where the husband can park his bike and the family members can store their shoes.
His clients have been proudly hosting several parties to showcase the modern version of a sustainable house.

Says Jao, “The Eco House is a modern and nonliteral translation of the bahay kubo, which is a carbon neutral house. This means that you consume less energy for daily functions in the house. You can save as much as 20 percent in construction, time, and labor. The clients of this house came from a 500-sqm house. When they moved to this 1000-sqm house, the cost of their electricity didn’t increase, as it normally does in a larger house. Their electric bill was the same as it was in their smaller house,” says Jao.
“The Eco House improves quality of life. The environment is cooler; the high ceiling provides better air circulation. You can sleep better in a quieter home. The design contributes to your well-being.”
Photographs courtesy of the office of Architect James Jao
See more of Architect James Jao’s Eco House on Asian Dragon Magazine’s August–September 2017 issue, available for download on Magzter.














